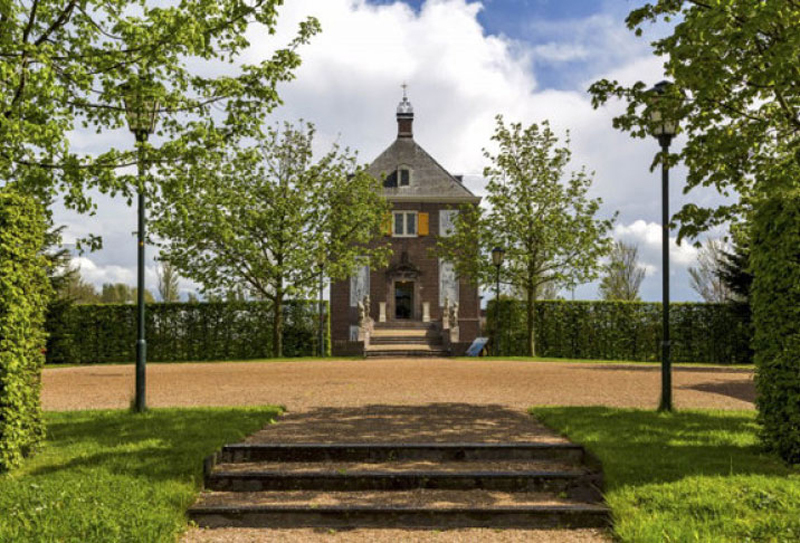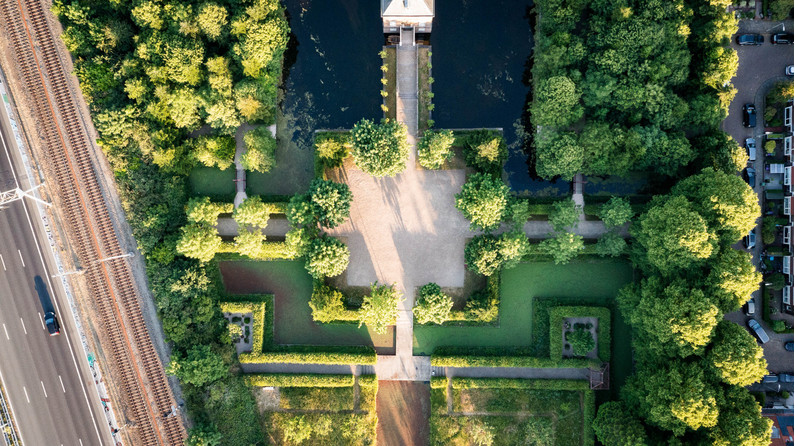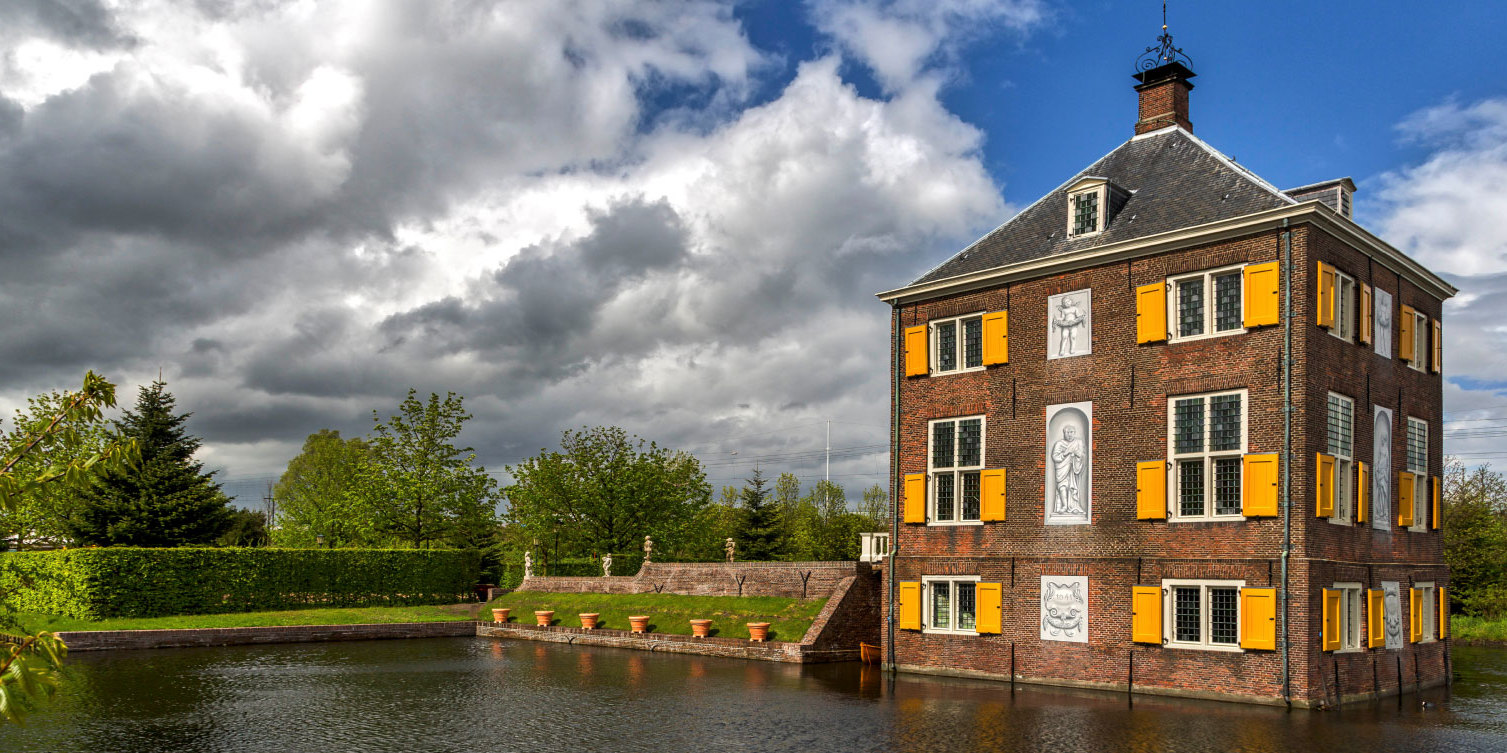Hofwijck
Hofwijck, designed by Constantijn Huygens (1596-1687), was his refuge from the hectic life at the Hague Court.

Garden
The garden of the Hofwijck estate boasts a particularly unique layout. When it was planned around 1640, Constantijn Huygens had various styles to consider that were fashionable at the time. He had the option of selecting a Renaissance, French, or Dutch-style garden. However, in collaboration with architect Jacob van Campen, he opted for a design intended to set Hofwijck apart from all other gardens and estates in the Netherlands and beyond. His vision for the garden adopted the form and proportions of the human body, a concept originally conceived by the Roman architect Vitruvius. Constantijn's extensive library housed several works by Vitruvius, including his influential treatise De Architectura (On Architecture).
The head of the body is comprised of Hofwijck house. The elongated pathways constitute the arms, while the fruit orchard represents the stomach. Running through the garden of Hofwijck in the seventeenth century, Westeinde street serves as the central division of the body. The lower portion of the body has long vanished, making room for Voorburg railway station.
The Hofwijck garden contains even more surprises which originated in the creative mind of Constantijn, including a genuine stoa – an 'Athenian promenade' adorned with columns shaped like silver fir trees. Additionally, there lies a ‘Tame Wilderness’, an area where wild seeds, carried by the wind, were nurtured to grow.
The jetty extending into the Vliet canal, where Constantijn enjoyed conversing with passing boat skippers, remains a charming spot to pause and unwind.

House
The modest brick house that comprises the Hofwijck estate reveals its lack of ostentation in design. Spanning a mere ten by ten metres, it stands as one of the most diminutive country residences in the Netherlands, if not the smallest.
Constantijn designed the house himself, assisted by the architect Jacob van Campen. Jacob van Campen had just finished designing the Mauritshuis in The Hague, and would later go on to create the new Amsterdam city hall – the present-day Royal Palace on Dam Square. For all its austerity, Hofwijck house is a well-thought-through piece of architecture. The compact square house stands tall above the water, lending it a sense of grandeur. The vibrant yellow shutters imbue the building with a festive atmosphere. The exterior of the building is adorned solely with fifteen grisailles paintings on its outer walls. The paintings, in shades of grey, are trompe-l’oeuils, intended to create the illusion of carvings in recesses.
The ascending brick bridge leading to the front door has an unusual form. The successive flights of steps consist of two, three and four steps, with flat sections between them sloping gently upwards. Constantijn called the bridge ‘my Rialt,’ as its design was inspired by the Rialto Bridge in Venice, which he had encountered during his diplomatic mission to the city in 1620. It adds an international flair to this Dutch country estate.
